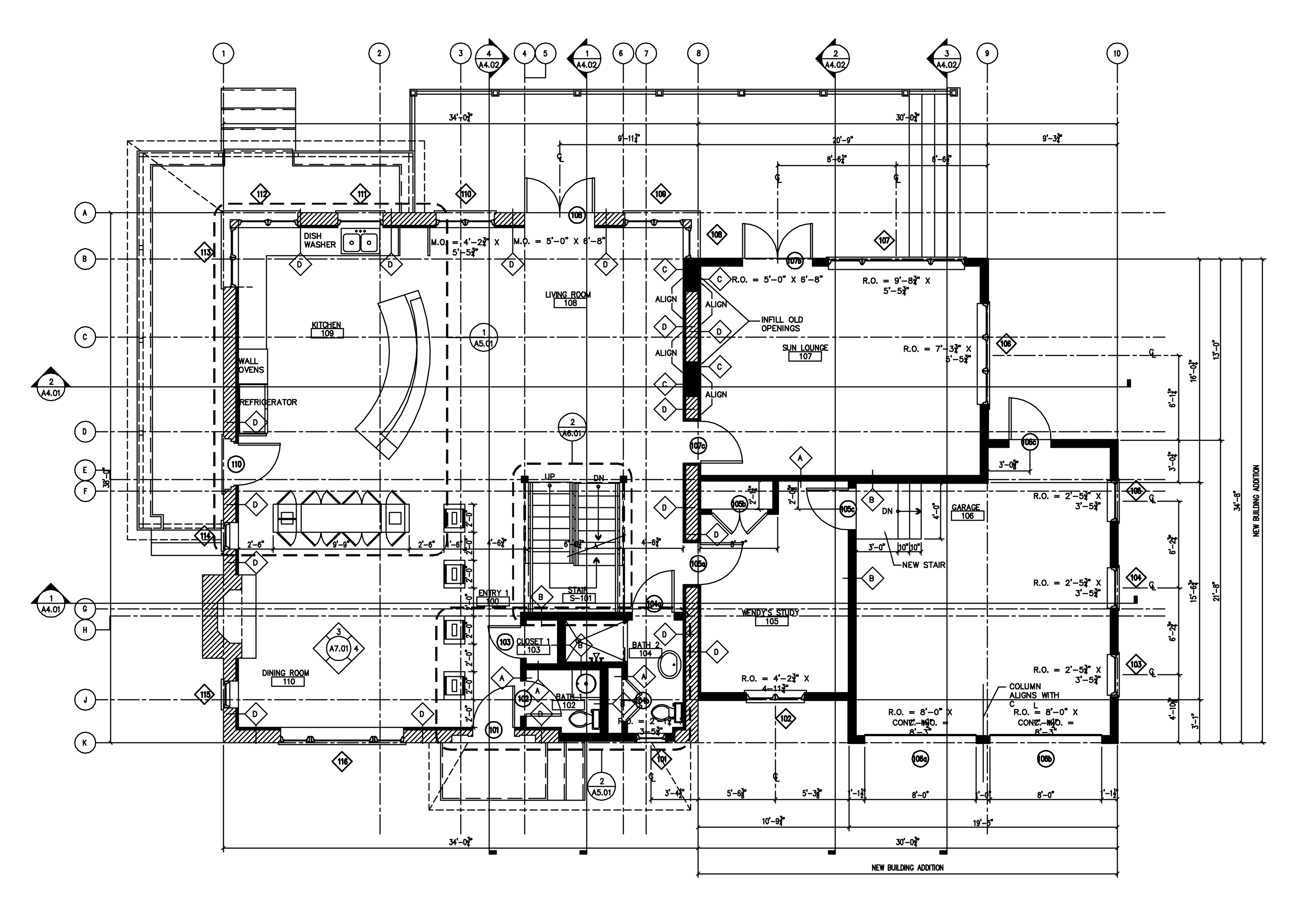Projects
-
YWCA, New Bedford, MA
New $4.8 million 12,800 square foot addition that will allow for site and program consolidation. The new space will create a healthy, positive and barrier-free environment for staff, volunteers, collaborators and constituents with nurturing and safe spaces for our childcare and residential program. Included are a Women’s Resource Center and a Drop-in Childcare Center. (Litman Architecture, Project Manager, Designer)
Gaudet Middle School, Middletown, RI
Complete renovation and design of a middle school wing that creates an educational environment that reflects 21st century learning ideals. Just like Forest Elementry School this project has the potential to marry an innovative academic program with an inventive educational environment. (Fielding Nair International, Project Manager, Designer)
Private Residence, Warren, RI
New 2,500 square foot addition which includes a master bedroom suite, two home offices, a Sun Lounge, and a 2 car garage. (Litman Architecture, Project Manager, Designer)
North Central Shared Facility, Regina, SK, Canada
New shared community concept facility. The Facility places learning at the center of the community where residents and organizations become active partners in education, with resources shared within the center and the community. The concept includes a unique mix of educational, cultural, social, recreational and community based service delivery components. (Fielding Nair International, Designer)
Forest Elementary School, Middletown, RI
Complete renovation and design of an elementary school that creates an educational environment that reflects 21st century learning ideals. The project has the potential to marry an innovative academic program with an inventive educational environment. (Fielding Nair International, Project Manager, Designer)
159 Weybosset Street, Providence, RI
Complete structural rehabilitation due to improper demolition of adjacent building. Complete renovation of historic exterior elevations. Addition of 2 stair towers and an elevator. (Litman Architecture, Project Manager, Designer)
70 Turner Avenue, Providence, RI
Complete renovation and design of a Head Start facility on the first floor with six residential units on the second floor. (Litman Architecture, Project Manager, Designer)
Lawrence High School, Lawrence, MA
New 565,000 square foot high school that can accommodate 3,000 plus students. The facilities include a 35,000 square foot field house, 20,000 square foot library, 1,200 seat performing arts center, and a 10,000 square foot dining commons. (Flansburgh Architecture, Designer)
Herengracht Residence, Amsterdam, The Netherlands
Extensive interior design and renovation of 1650’s flat. (Litman Architecture, Designer)
Central Falls High School, Central Falls, RI
Extensive renovation and design of a new cafeteria and kitchen, which included a new fire protection system, and an efficient change in the approach and flow of students. (Newport Collaborative Architects, Project Manager, Designer)
Golds Gym, Pawtucket, RI
Extensive renovation and design of a new state of the art Gold’s Gym. (Litman Architecture, Project Manager, Designer)
Ralph J. Holden Community Center, Central Falls, RI
16,000 square foot rehabilitation and expansion of the existing facility, including renovating an existing pool facility, renovated with a new heating and cooling system, ceiling, lighting, and structural repair. (Newport Collaborative Architects, Project Manager, Designer)
Private Residence, Tiverton, RI
New 1,500 square foot addition which included a master bedroom suite, office, and art gallery. (Newport Collaborative Architects, Project Manager, Designer)
Webster Bank, Barrington, RI
New 3,500 square foot building designed as a prototype for a "Main Street" small town bank using "Smart Growth" design standards. (Newport Collaborative Architects, Project Manager, Designer)
